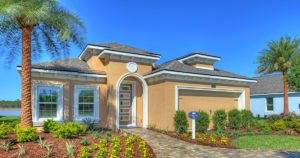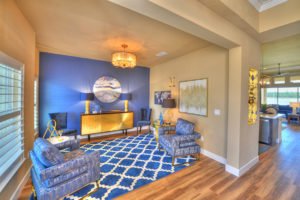Looking for a modern home with a classic appearance? We have the answer with our Oakland floor plan here at Mosaic.
 Mosaic is one of Daytona Beach’s top master-planned communities, with homes ranging from around 1,600 to over 3,000 square feet. That’s a tremendously versatile range, and odds are our floor plan selection at Mosaic includes a good fit for your household.
Mosaic is one of Daytona Beach’s top master-planned communities, with homes ranging from around 1,600 to over 3,000 square feet. That’s a tremendously versatile range, and odds are our floor plan selection at Mosaic includes a good fit for your household.
Did we mention a new Residents Club with swimming pool, playground and fitness center, among other perks? Now you know!
Here’s another reason to consider a new custom Florida home at Mosaic: every home is a smart home, with today’s top digital and technological systems. And if technology is high on your wish list, but so is a home that’ll look fresh three decades from now, the Oakland floor plan is for you.
Let us share why.
Timeless appearance and function
Since we’ve mentioned a classic exterior style, we’ll start there. ICI Homes customers can choose from six elevations (the home’s exterior design). All of which fit a Florida lifestyle, yet echo the timeless appeal of Mediterranean, farmhouse vernacular, Spanish and Italian architecture.
All of which fit a Florida lifestyle, yet echo the timeless appeal of Mediterranean, farmhouse vernacular, Spanish and Italian architecture.
The Oakland is a one-level, 2,115 square foot plan with four bedrooms, two bathrooms and a two-vehicle garage.
The Oakland’s square footage is designed to make a single person or couple feel as at home as a growing family. This is important because Mosaic is a multi-generational community. We’re as welcoming to younger people beginning their careers and families as we are to older folks (actively!) kicking back in the Florida sunshine and occasionally hosting house-guests.
When you enter an Oakland floor plan, a roomy flex space is on one side of its foyer. Home office inspiration, anyone? Proceed into open social, kitchen and dining spaces all unfolding in front of you. That includes a covered lanai at the back of the house.
Home office inspiration, anyone? Proceed into open social, kitchen and dining spaces all unfolding in front of you. That includes a covered lanai at the back of the house.
The Oakland’s bedrooms, plus a private master suite, are on the opposite side of its floor plan, which keeps things quiet and restful where they should be, and fun and involved elsewhere.
Check it out with our cool tools
Browse your future Oakland from wherever you are. On the Oakland page online, you’ll find photo and video galleries to help illustrate what real Oaklands that ICI Homes has build in the past look like up close. Cruise the interactive architectural floor plan and 3D virtual interactive tour for measurements and more.
Once you’ve absorbed all of that information, contact our online sales staff if you’re ready for more. They’ll answer any questions you might have, or refer you to a sales associate on-site here at Mosaic. Schedule a live virtual appointment or a private one-on-one tour.
Ready for your Mosaic lifestyle? Talk to us here.
